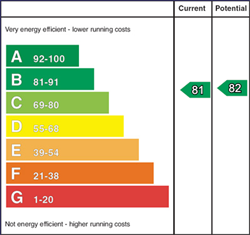This is a wonderful opportunity to acquire a superbly located four bedroomed semi detached home. Viewers will appreciate the delightful and well-maintained accommodation. The property enjoys a most convenient location and is within easy commuting distance of local shops, recreational amenities, restaurants and schools. Transport links are close and good. Viewings of this family home come highly recommended.
* Note to buyers* To comply with Anti-Money Regulations the successful buyer will be required to provide written proof of funding and two methods of identification (please ask for further information).
* Disclaimer Clause - These particulars are given on the understanding that they form no part of any legal contract. Purchasers should satisfy themselves regarding the description and accuracy of the information.
-
Entrance Hall
With laminate flooring.
-
Living Room 19' 4" X 17' 1" (5.90m X 5.20m)
With a feature marble fireplace with a cast iron inset and tiled hearth, laminate flooring and double glass doors leading into:
-
Kitchen: 14' 9" X 13' 5" (4.50m X 4.10m)
With an excellent range of modern eye and low level units with matching worktops, tiling between units, Stoves ceramic topped range style cooker with double oven below, Stoves extractor fan, large pull out spice rack, integrated fridge and freezer, centre island with extra storage cupboards, integrated dishwasher and1 ½ bowl stainless steel sink unit with chrome tap, recessed spot lights to the ceiling and laminate flooring.
-
Sun Room 13' 5" X 13' 5" (4.10m X 4.10m)
With feature vaulted ceiling, floor to ceiling windows with sliding door to rear garden.
-
Utility Room: 9' 10" X 8' 2" (3.00m X 2.50m)
Low level units with matching worktops, large storage cupboards, stainless steel sink unit with chrome mixer tap, plumbed for automatic washing machine, ducted for tumble dryer, tiled flooring and PVC rear door to the side driveway.
-
Shower Room off Utility Room:
With a white two piece suite to include a WC and "Shires" wash hand basin with chrome mixer tap and tiled splash back, fully tiled walk-in shower cubicle with a Redring Expressions electric shower and glass foldable shower doors, extractor fan and vinyl flooring.
-
Landing:
With carpet flooring.
-
Bedroom 1 With Ensuite: 17' 1" X 11' 6" (5.20m X 3.50m)
With carpet flooring.
-
Ensuite:
With a white two piece suite to include a WC and "Shires" wash hand basin, fully tile walk in shower cubicle with a mains shower and glass foldable door, extractor fan, recessed spot lights to the ceiling and vinyl flooring.
-
Bedroom 2: 10' 6" X 9' 2" (3.20m X 2.80m)
With carpet flooring.
-
Bedroom 3: 9' 10" X 11' 10" (3.00m X 3.60m)
With carpet flooring.
-
Bedroom 4: 9' 10" X 8' 6" (3.00m X 2.60m)
With carpet Flooring.
-
Hot Press:
With shelving and storage.
Mortgage Calculator
Disclaimer: The following calculations act as a guide only, and are based on a typical repayment mortgage model. Financial decisions should not be made based on these calculations and accuracy is not guaranteed. Always seek professional advice before making any financial decisions.



