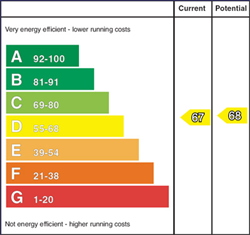Brankins are delighted to bring to the market this three bedroomed well-maintained semi-detached family home offering good living accommodation, off street car parking to the front and an enclosed garden to the rear. This property brings the wow factor within the first few steps internally with its modern and elegant touch from its current owners. Without doubt this property is sure to appeal to those seeking a first-time home or a holiday home in the popular seaside town of Portrush located just a few minutes from the main town centre and all its amenities. Make this property your next move and call Brankins now to arrange a viewing!
* Note to buyers* To comply with Anti-Money Regulations the successful buyer will be required to provide written proof of funding and two methods of identification (please ask for further information).
* Disclaimer Clause - These particulars are given on the understanding that they form no part of any legal contract. Purchasers should satisfy themselves regarding the description and accuracy of the information.
-
Entrance Hall 0' 0" X 0' 0" (0.00m X 0.00m)
With wood effect tiled flooring and staircase to the first floor.
-
Living Room 13' 1" X 12' 6" (4.00m X 3.80m)
With coal effect electric fire (inset into the chimney breast), coving to the ceiling, wall uplighters, large front window and natural Parquet effect hard tile flooring.
-
Kitchen / Dining Area / Utility 19' 8" X 9' 2" (6.00m X 2.80m)
With a good range of modern eye and low level gloss units to include drawer bank, built in larder unit, wine racks and storage cupboards, matching matt diamond stone effect acrylic square edge worktops, composite quartz one and a half bowl sink unit and drainer with mixer tap, tiled splash back, integrated Bosh fridge and freezer, integrated Cooke and Lewis induction hob, integrated Beko under oven, extractor fan, integrated Cooke and Lewis dishwasher, plumbed for automatic washing machine, dimmable recessed ceiling spot lights and tiled flooring. PVC rear door leading to rear garden.
-
Separate WC 0' 0" X 0' 0" (0.00m X 0.00m)
With a white two piece suite comprising of a WC and wash hand basin with chrome mixer tap, tiled splash back, extractor fan and tiled flooring.
-
Hall Way 0' 0" X 0' 0" (0.00m X 0.00m)
With smoke alarm, access to roof space and carpet flooring.
-
Hot Press
With shelving and housing for hot water cylinder.
-
Bedroom 1 13' 1" X 9' 10" (4.00m X 3.00m)
With laminate flooring.
-
Bedroom 2 9' 2" X 11' 10" (2.80m X 3.60m)
With laminate flooring.
-
Bedroom 3 8' 10" X 8' 2" (2.70m X 2.50m)
(Widest point) With laminate flooring and Velux roof light.
-
Shower Room 0' 0" X 0' 0" (0.00m X 0.00m)
With a white two piece suite comprising of a WC and wash hand basin with vanity unit , tiled splash back and chrome mixer tap, walk in fully panelled shower enclosure with a Mira Sport electric shower and glass shower screen, extractor fan, heated towel rail, recessed spot lighting and lino flooring.
Mortgage Calculator
Disclaimer: The following calculations act as a guide only, and are based on a typical repayment mortgage model. Financial decisions should not be made based on these calculations and accuracy is not guaranteed. Always seek professional advice before making any financial decisions.



